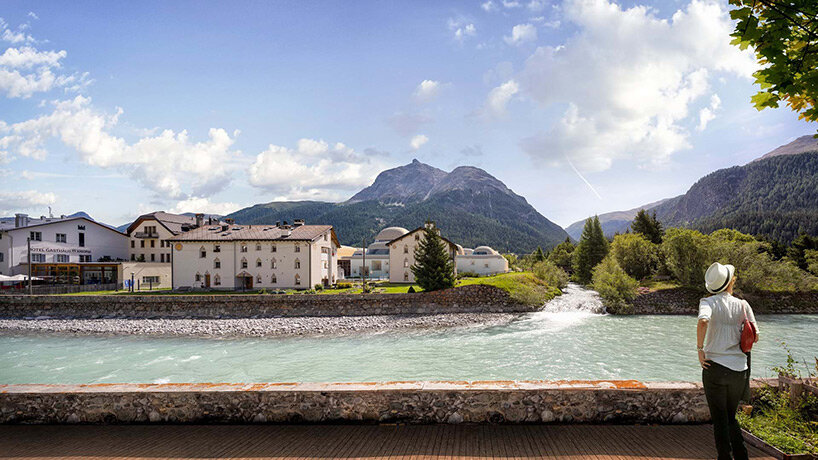foster + partners plans ‘InnHub la punt’ innovation center in the engadin valley

following the renovation and extension of the kulm eispavillon in st moritz in 2017, norman foster and his firm foster + partners have returned to the engadin valley to design ‘InnHub la punt’. designed as a center for innovation, the project seeks to bring new visitors together with the local community to increase prosperity, create jobs, and revitalize local crafts and produce. separate from the home or office, the setting is conceived as a ‘third place’ for collaboration and creativity. the 6,000-square-meter (64,583 square foot) project will comprise work and seminar spaces, sports facilities, retail outlets, a restaurant, as well as an underground car park.
norman foster is part of an international roster of speakers taking part in the 2021 engadin art talks (E.A.T.) ‘longue durée’ on january 30 from 10AM-10PM CET — a 12 hour virtual stream bringing together artists, architects, designers, writers and scientists to share their ideas, thoughts and projects around this year’s theme. designboom is a media partner of E.A.T. 2021 and brings you interviews and news from the event — stay tuned for our upcoming coverage, and read on for more details about foster + partners’ ‘InnHub la punt’ in the engadin valley.

all images courtesy of foster + partners
located on a prominent site at the entrance to the swiss village of la punt, the project offers locals, tourists, technology companies, start-ups, and universities a place to exchange ideas. foster + partners’ design is inspired by the landscape and the local architecture with a protective wall that envelopes the site, blocking the cold winds and enabling pockets of shelter and an enhanced microclimate. this wall acts as a contemporary interpretation of the thick, insulating walls and deep windows of the engadin valley, where smaller openings are introduced to minimize heat loss.
meanwhile, the roof has been carefully designed to combine renewable energy generation systems, arranged on angled surfaces to avoid snow accumulation, while allowing daylight to enter into the deepest parts of the building. the architects explain that these energy efficient systems, together with the photovoltaic panels, generate a third of the building’s total energy demand. the structure is made from local materials and is covered in larch shingles.
shops and public functions are located along the main street, while the more private functions face the surrounding landscape. importantly, a public route through the site draws life into the meeting and collaboration spaces, allowing people to glimpse the energy and vitality of the community hub. the entire low-rise ensemble has a contoured roofscape with openings that bring natural light into the interior. at the heart of the scheme is the ‘village square’, which serves as a gathering space and the project’s social focal point. meanwhile, a distinctive rooftop café and terrace is positioned on top of the theater.
norman foster discusses ‘InnHub la punt’ | video courtesy of InnHub
project info:
