Frugal Innovation Manifested In Hippo Farm’s Bioclimatic Dorms

T3 Architects has been tasked with designing the bioclimatic dormitories inside the Hippo Farm in Vietnam, a three-hectare permaculture farm catering to children and families. Bioclimatic architecture is a method of designing structures based on the local climate, with the goal of achieving thermal comfort using natural resources. The dorms created will house participants in the farm’s green classes, which teach permaculture, sustainable construction, and other leisure activities that encourage reconnection with nature. The project’s goal was to reflect the idea of “happy and creative frugality” in the tropical countryside by using inexpensive materials, regional building methods, and maximizing passive design strategies. It was essential that the structure embody every notion consistent with the Hippo Farm philosophy of getting more done with less.
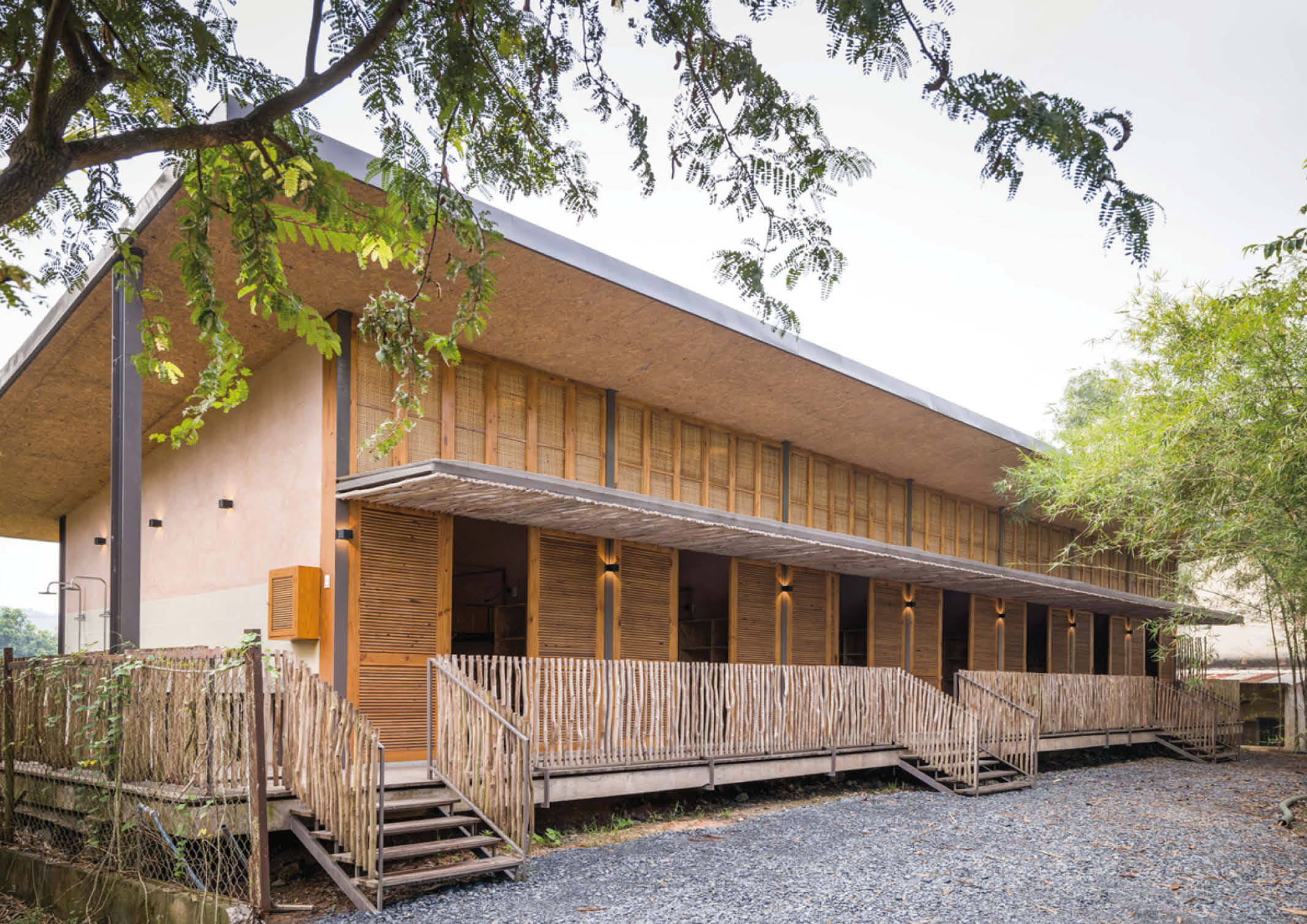
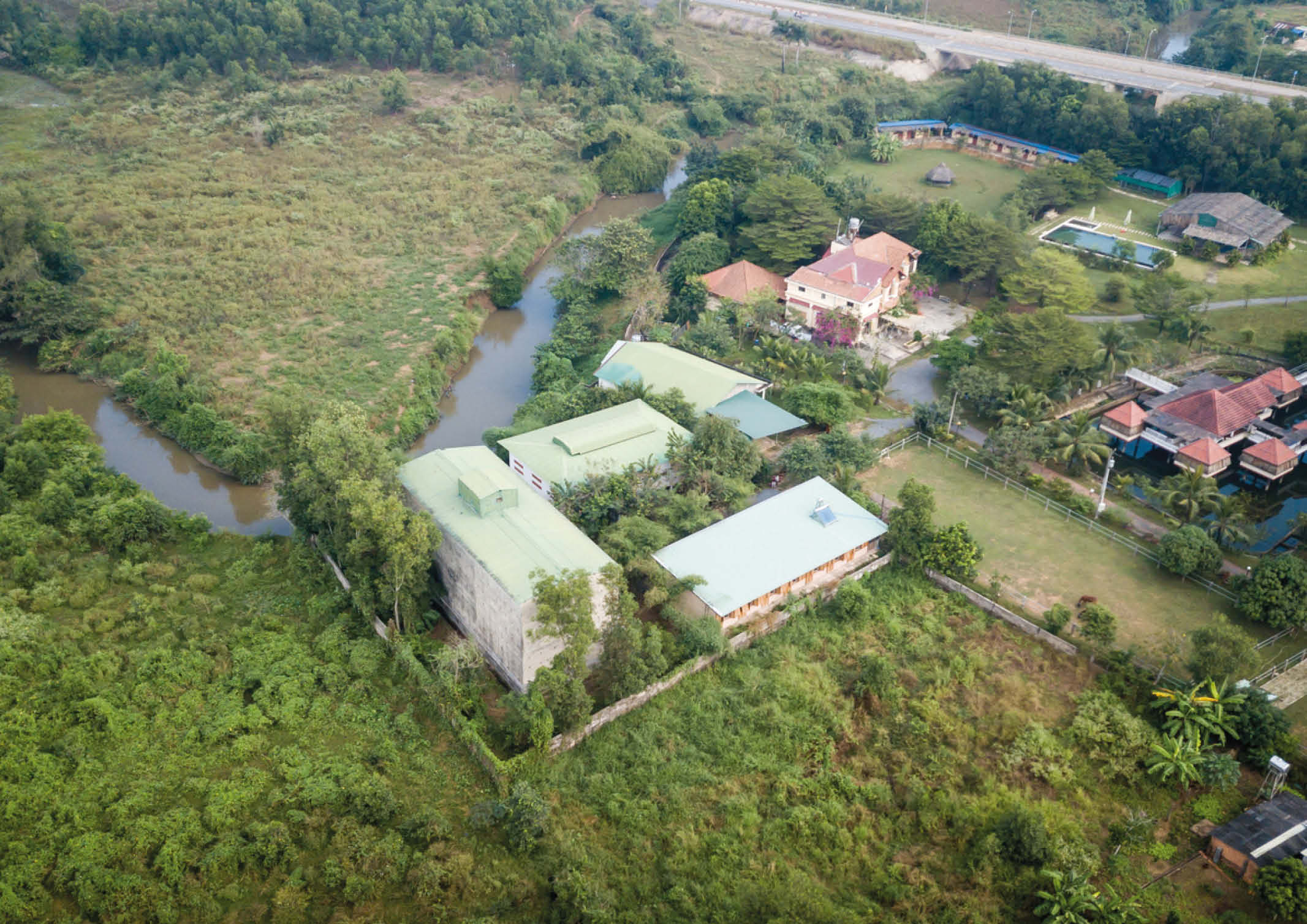
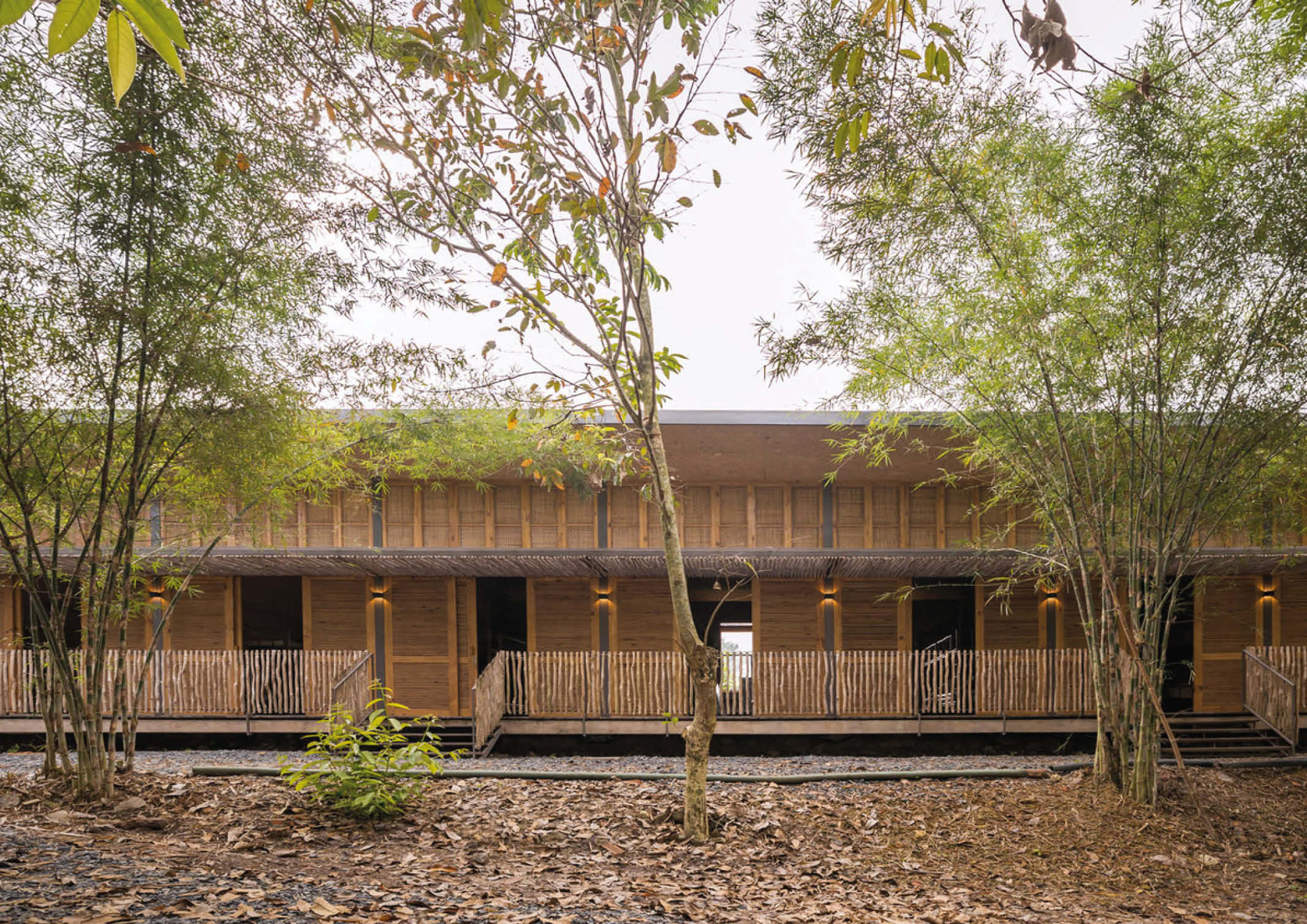
T3 Architects created a bioclimatic design that can withstand both dry and wet seasons, making the living quarters comfortable all year long. Sun protection is provided by the canopies made of native Melaleuca wood positioned above the door frames, while natural ventilation is ensured through the woven rattan panels installed near the ceiling. As part of the team’s frugal approach, horse stables that were still useful but in poor condition were dismantled and repurposed to line the building’s foundation. The elevated floors of the dormitories allow for free passage of wildlife underneath while shielding the building from flooding and water damage.
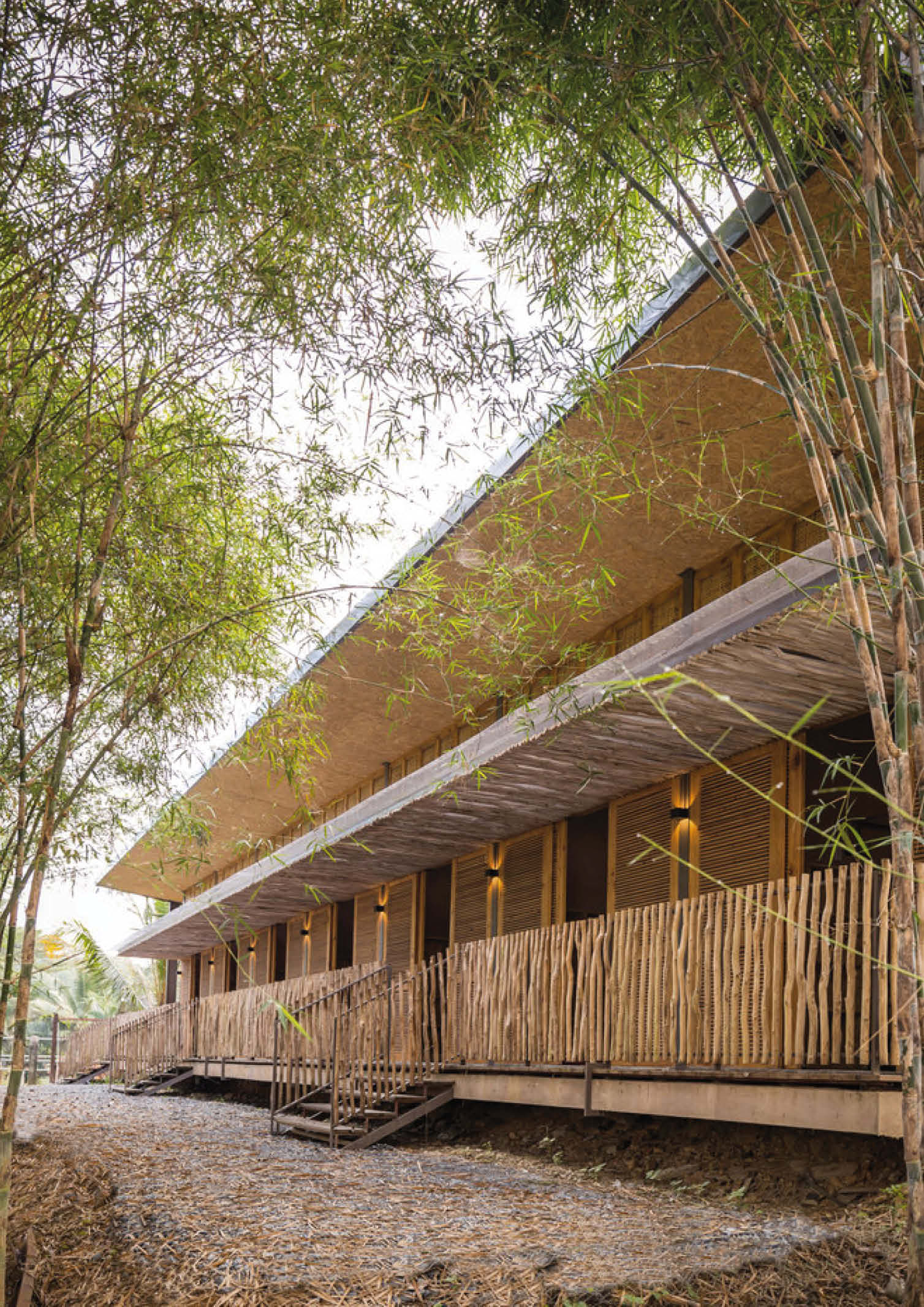
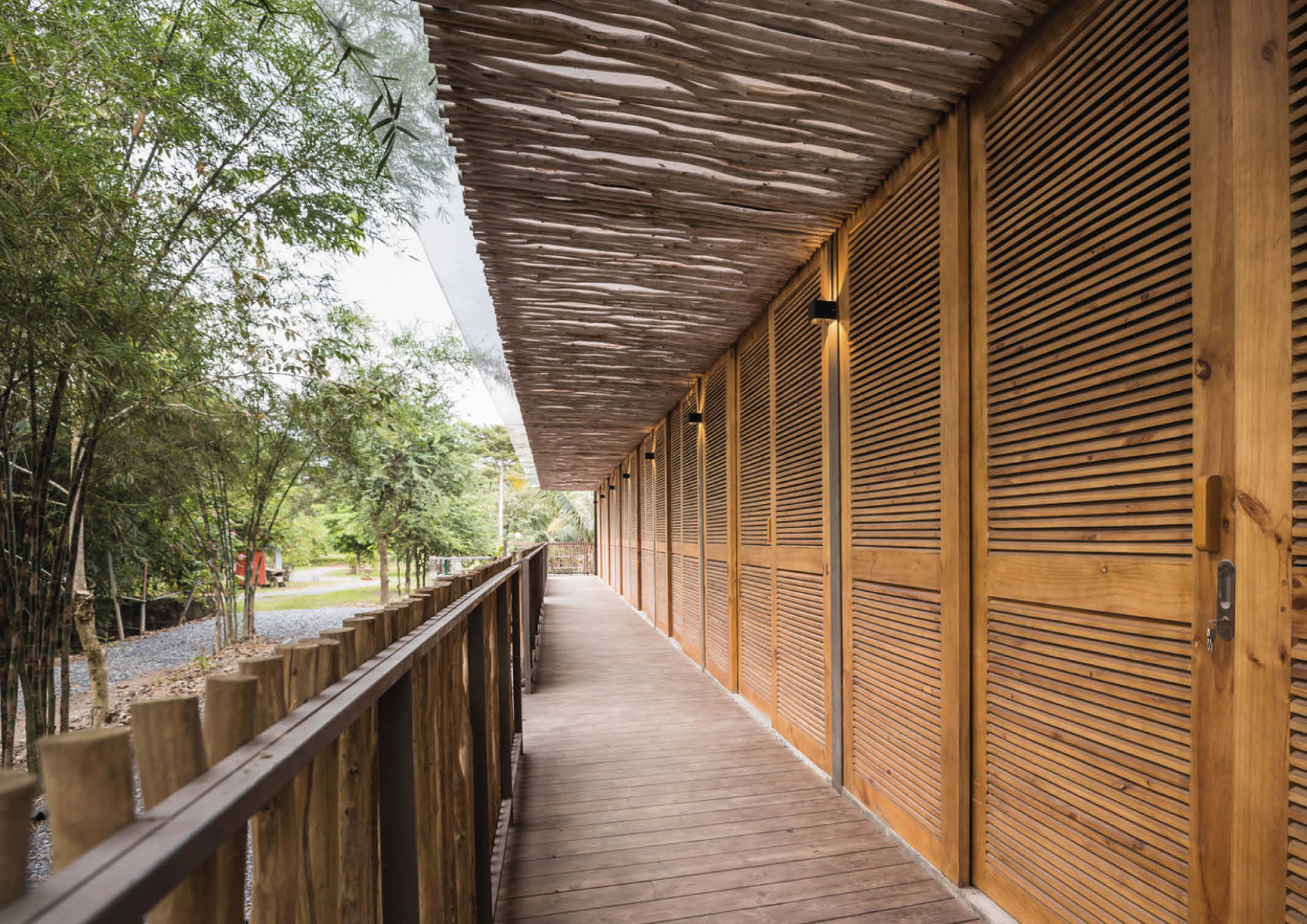
To minimize disruption around Hippo Farm, the dormitories have a simple steel framework assembled near the site. The walls are built with local bricks and finished with natural lime plaster mixed with red sand collected from the area. Lime plasters are known to prevent moisture due to their breathability, thereby extending the dormitory’s longevity. The doors and windows are solid wood from Vietnam with bamboo weaving. Both are reasonably priced, waterproof, and maintain the building’s natural ventilation. South Vietnamese Melaleuca wood, which is also known for withstanding water, is used to construct handrails and pergolas.
One noteworthy strategy was the use of local agricultural waste, such as rice husks, as insulation for the entire structure’s overhanging metal roof. The silicate content of rice husks helps them withstand humidity, making them a good barrier for the rainy season. Furthermore, T3 Architects combined the husks with diatomaceous earth to make the roof insulation insect repellant as well.
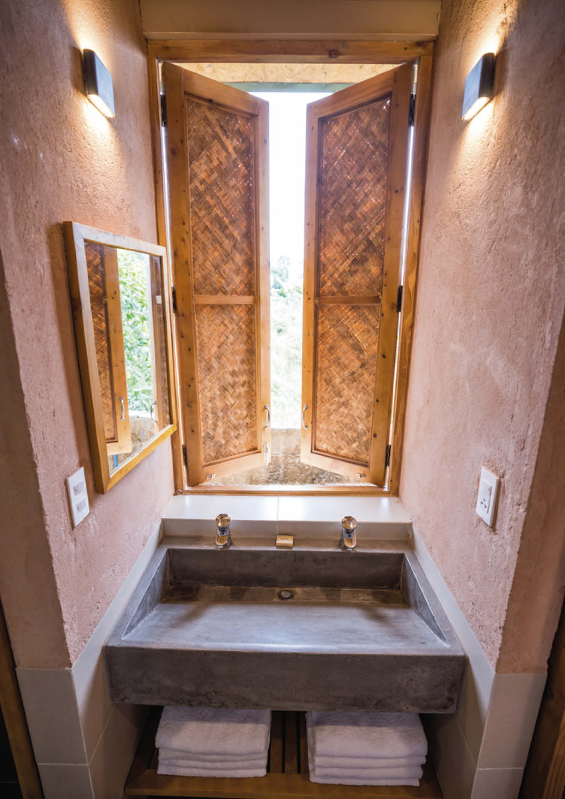
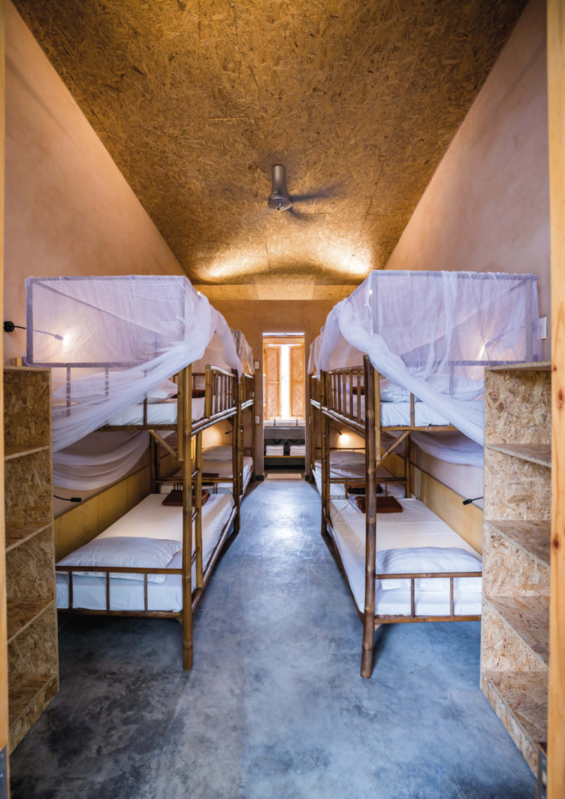
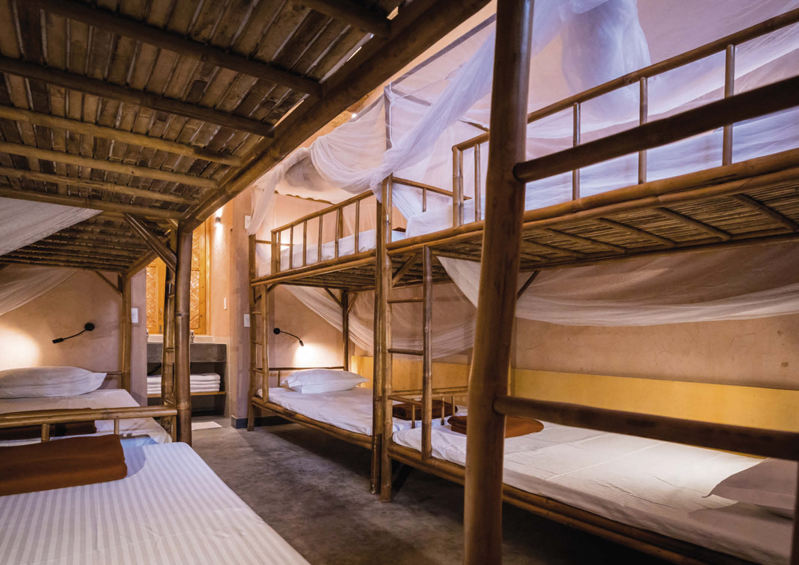
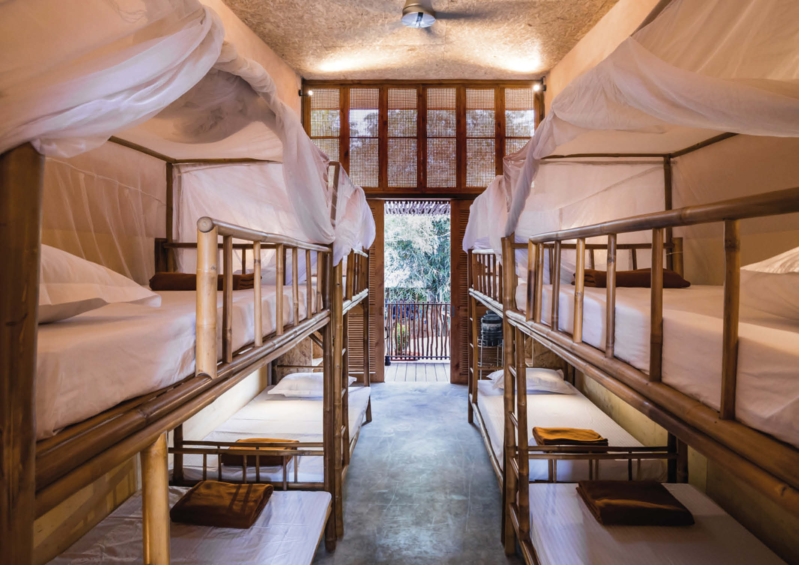
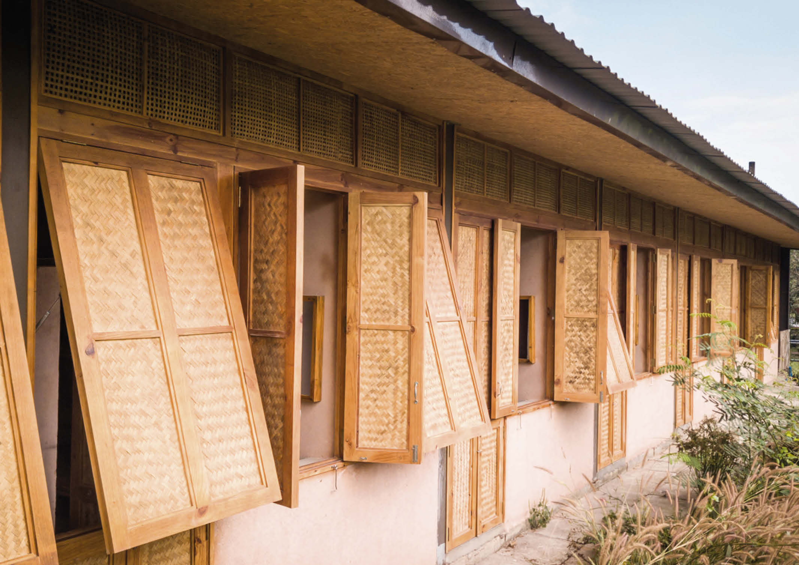
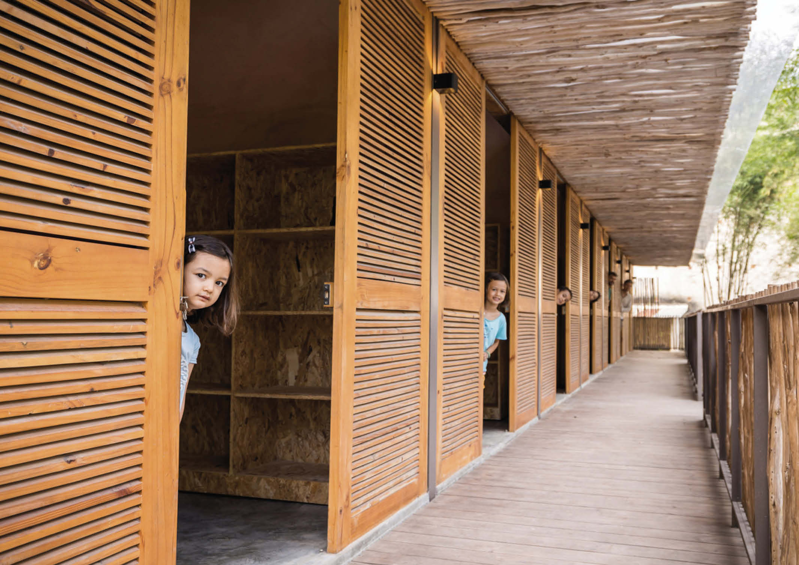
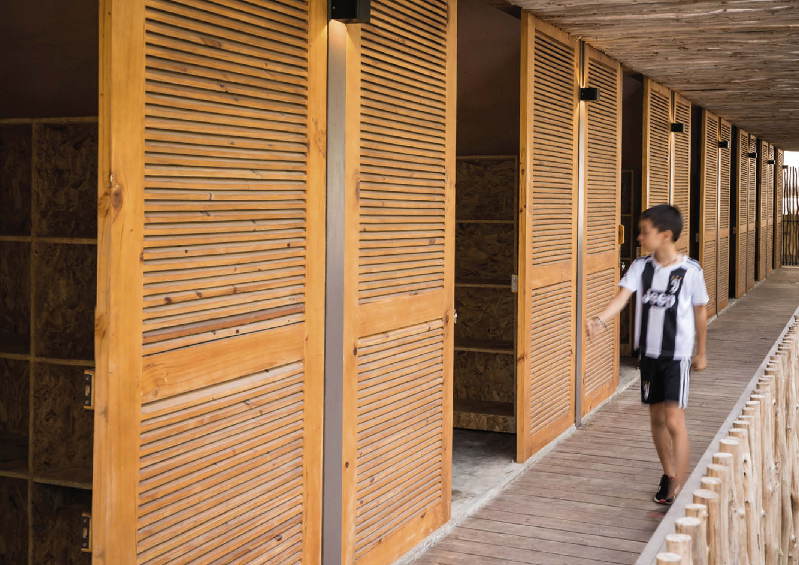
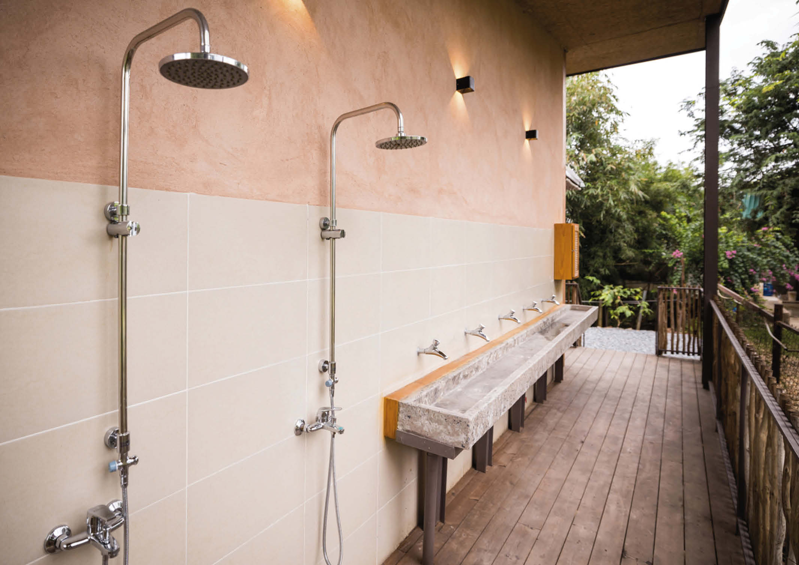
Moreover, an efficient solar heater on the roof was installed to produce hot water when necessary. All the plants around the building are low maintenance local species that bring shade to some areas. The toilets were made with panels of oriented strand board (OSB) and stainless steel buckets with back doors. With this system, sunlight is used to heat the tubs that hold the waste. The tubs have small holes in them that let air in and dry out the waste killing bacteria and odor. It produces compost that can be used as landscape fertilizer and is a safe, affordable alternative to a pit toilet. All these features and methods greatly exemplify the recycling and frugal principles of the permaculture farm.
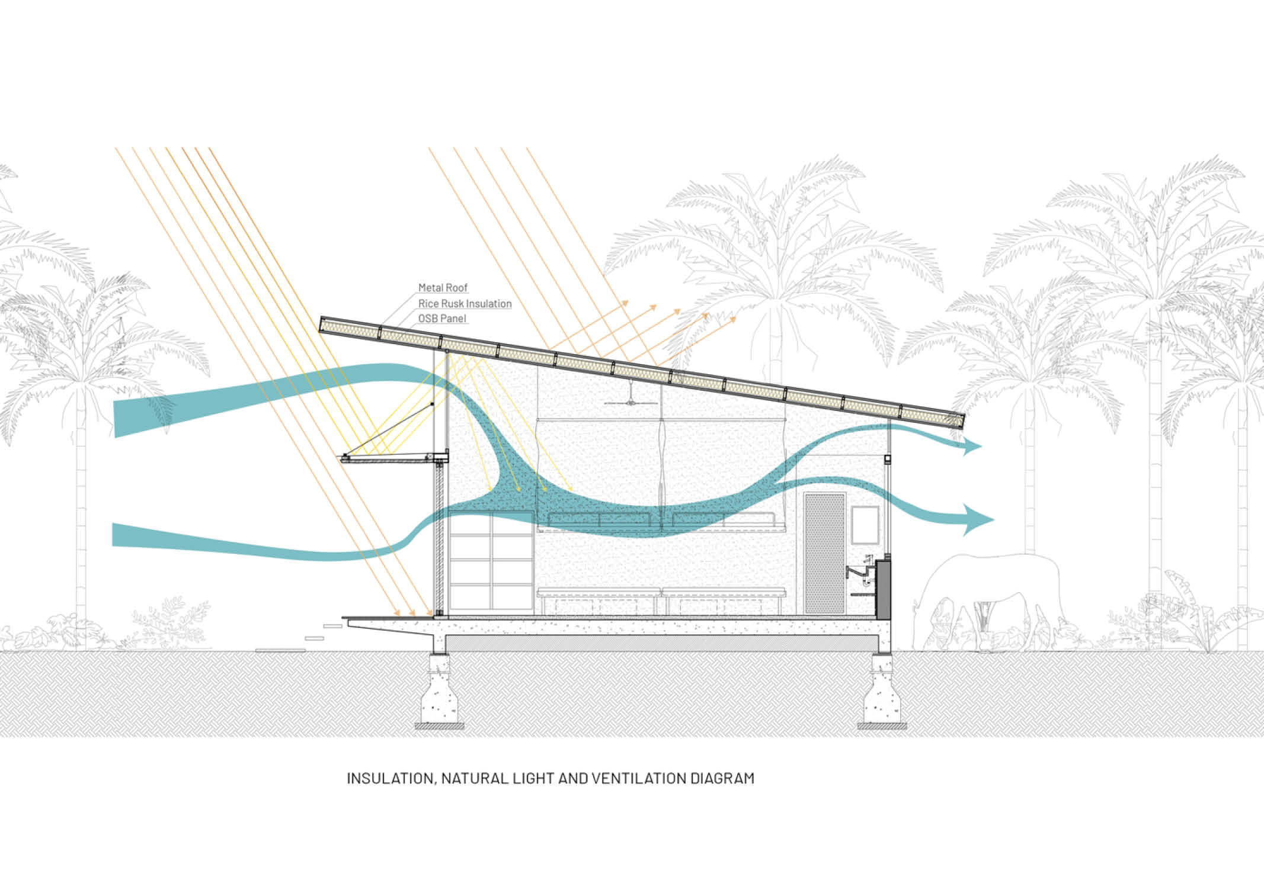
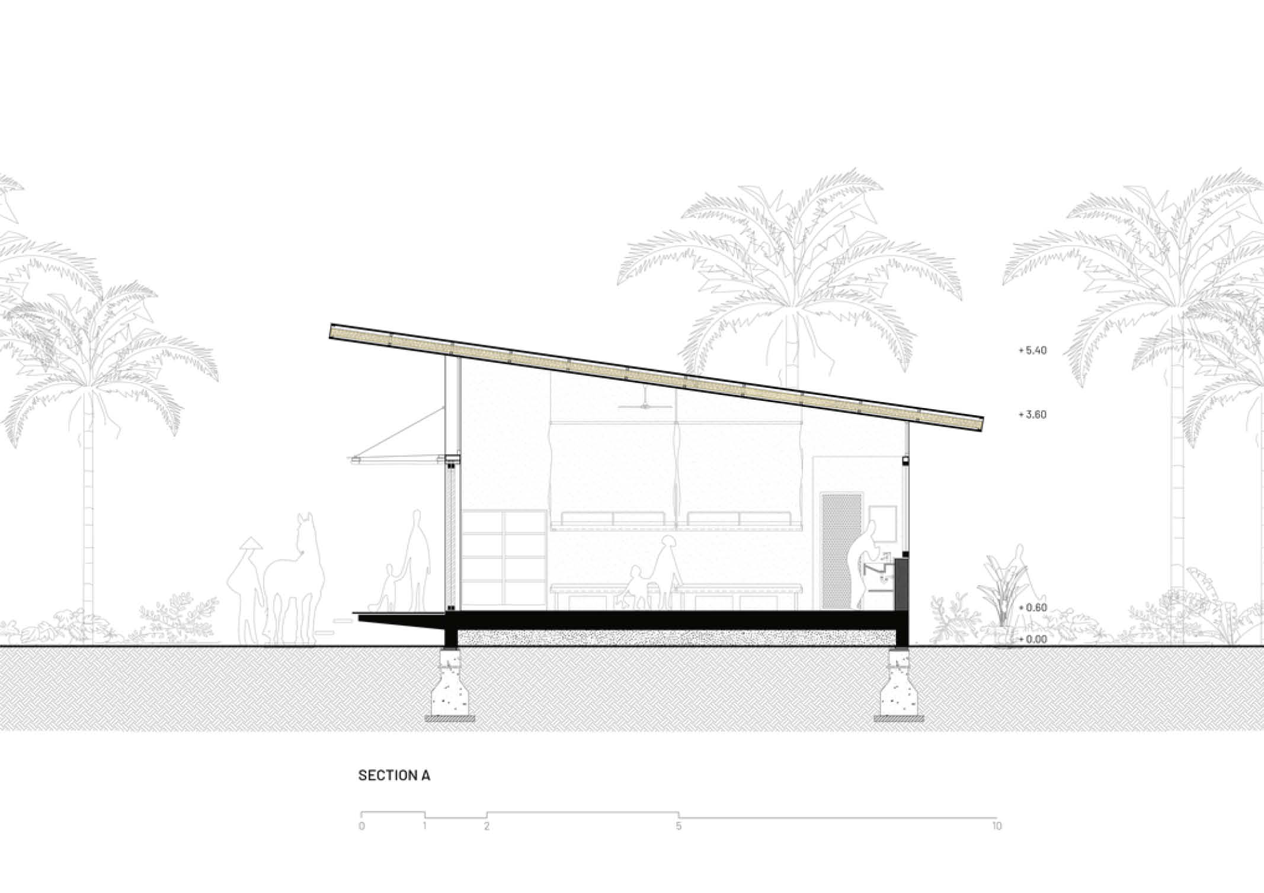
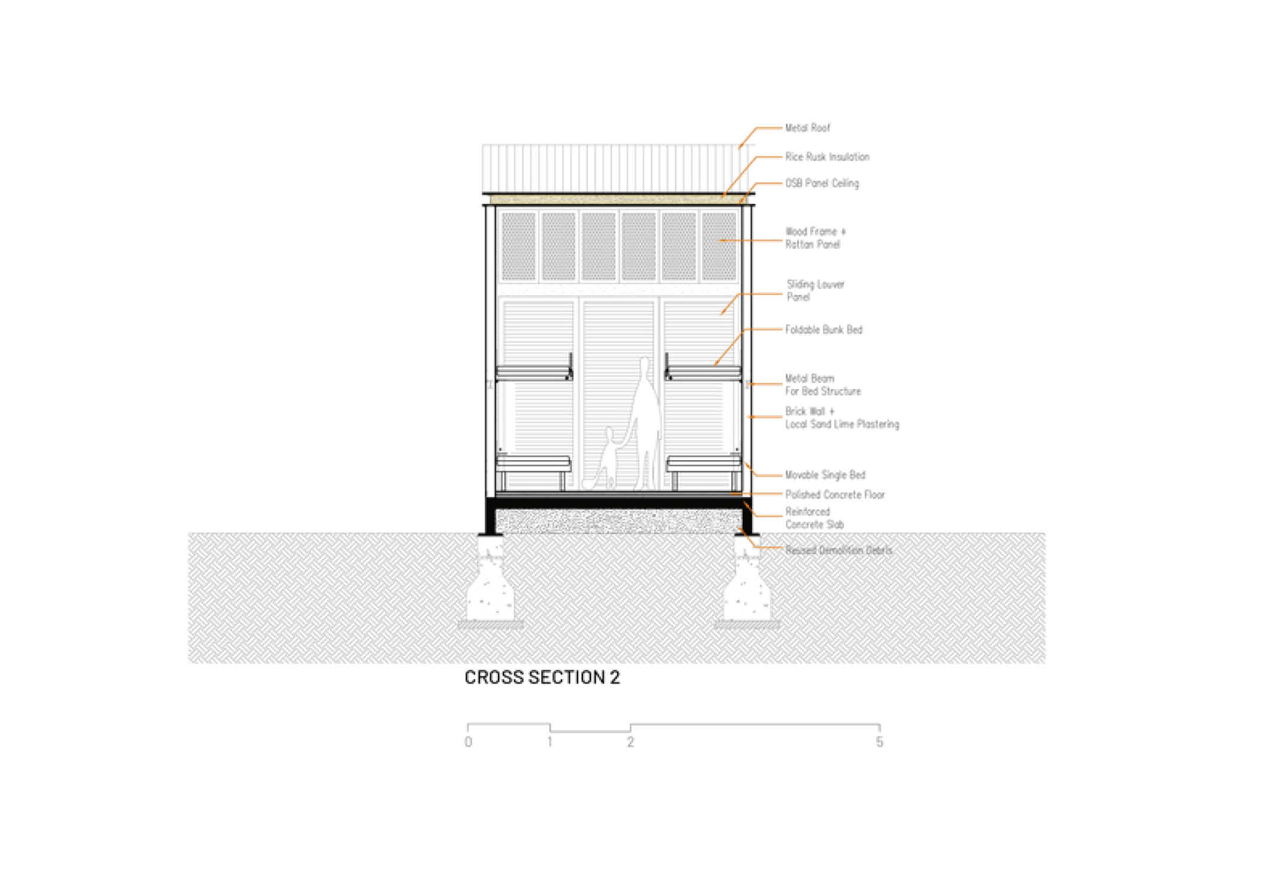
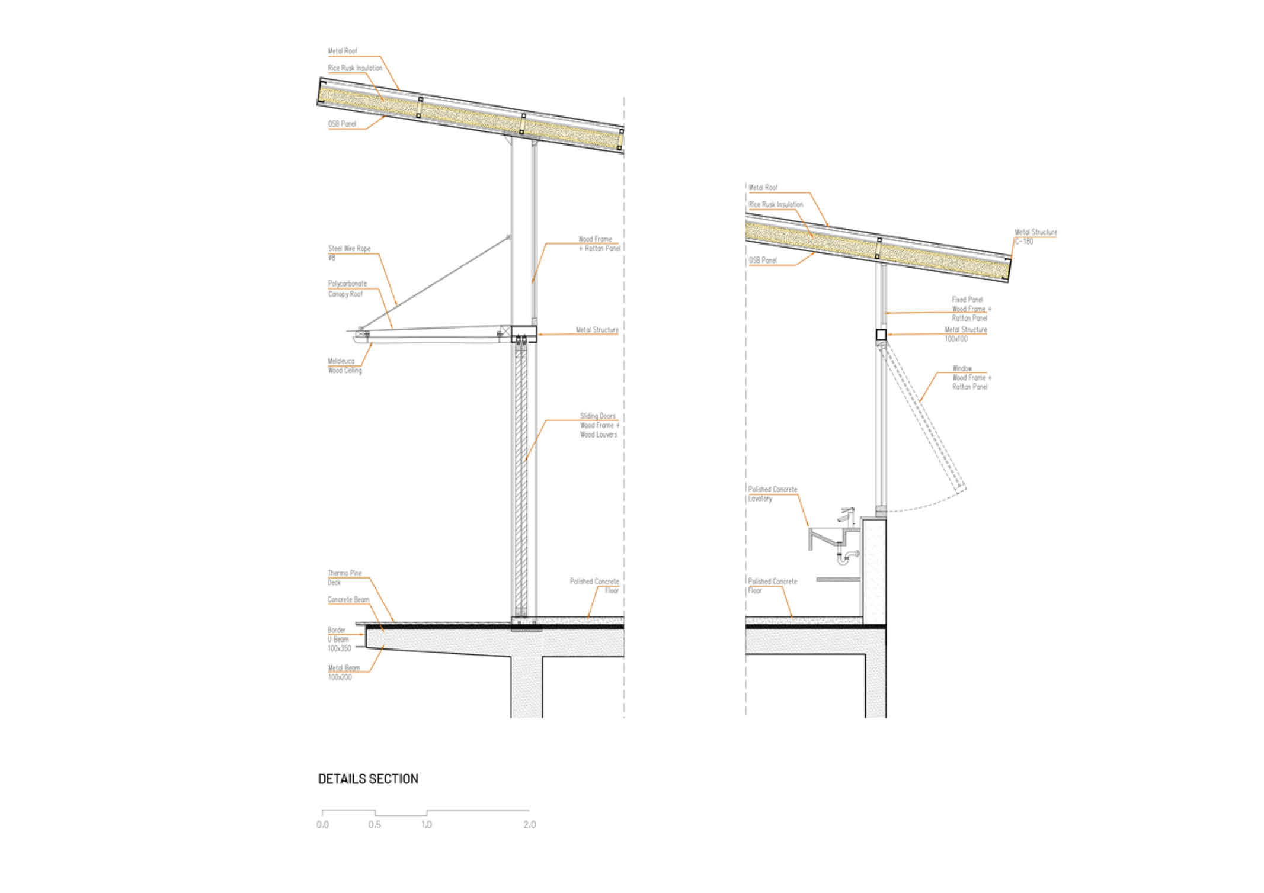
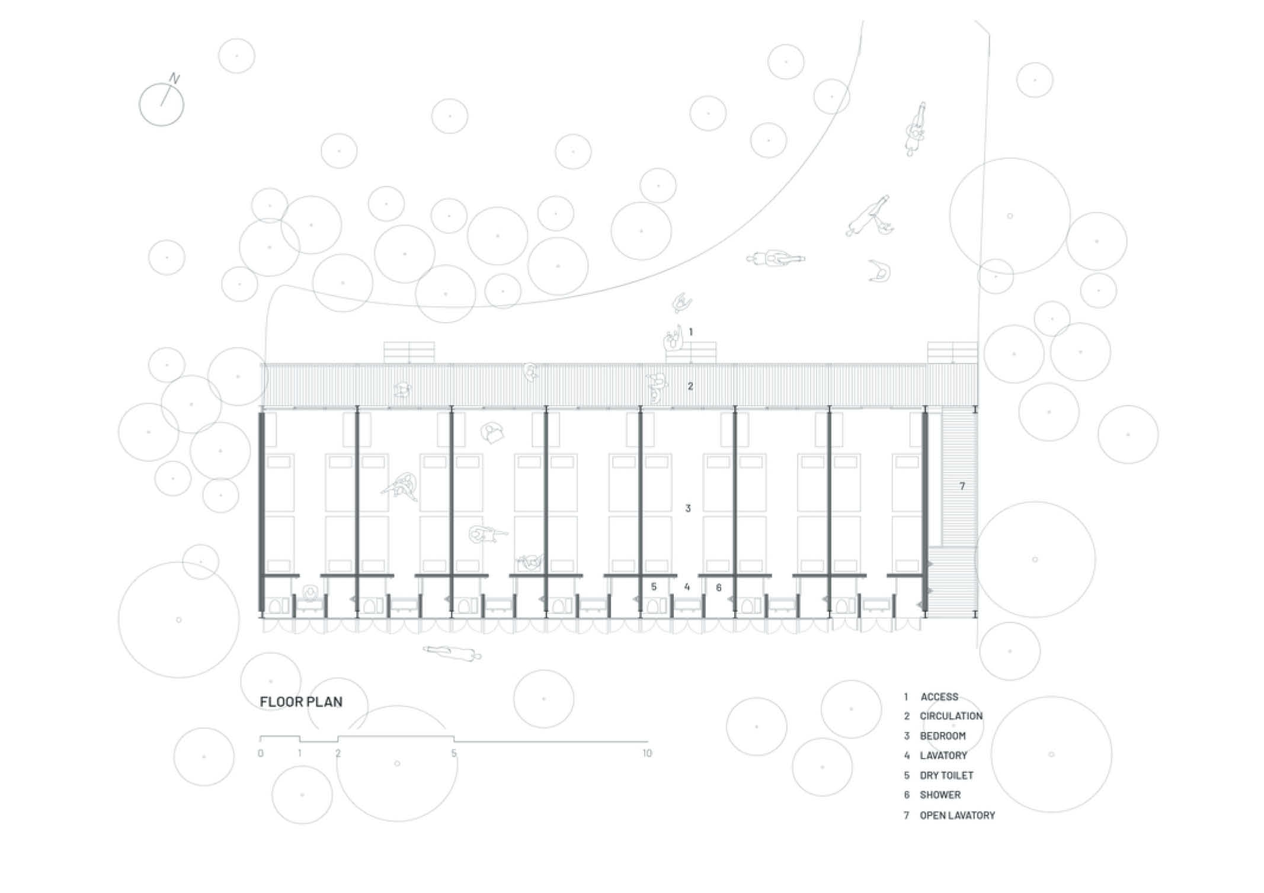
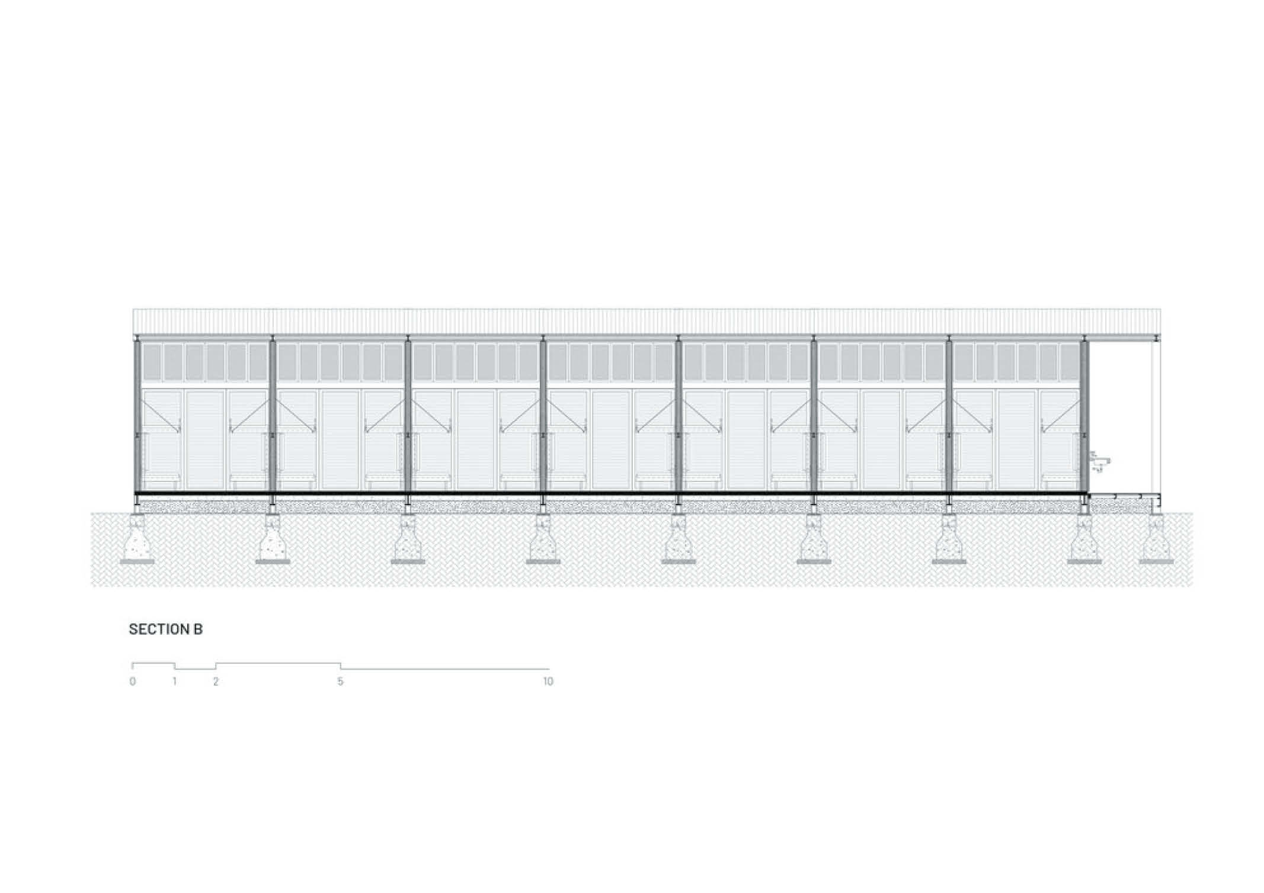
Photos are from ALISA Production.
The post Frugal Innovation Manifested In Hippo Farm’s Bioclimatic Dorms appeared first on BluPrint.
