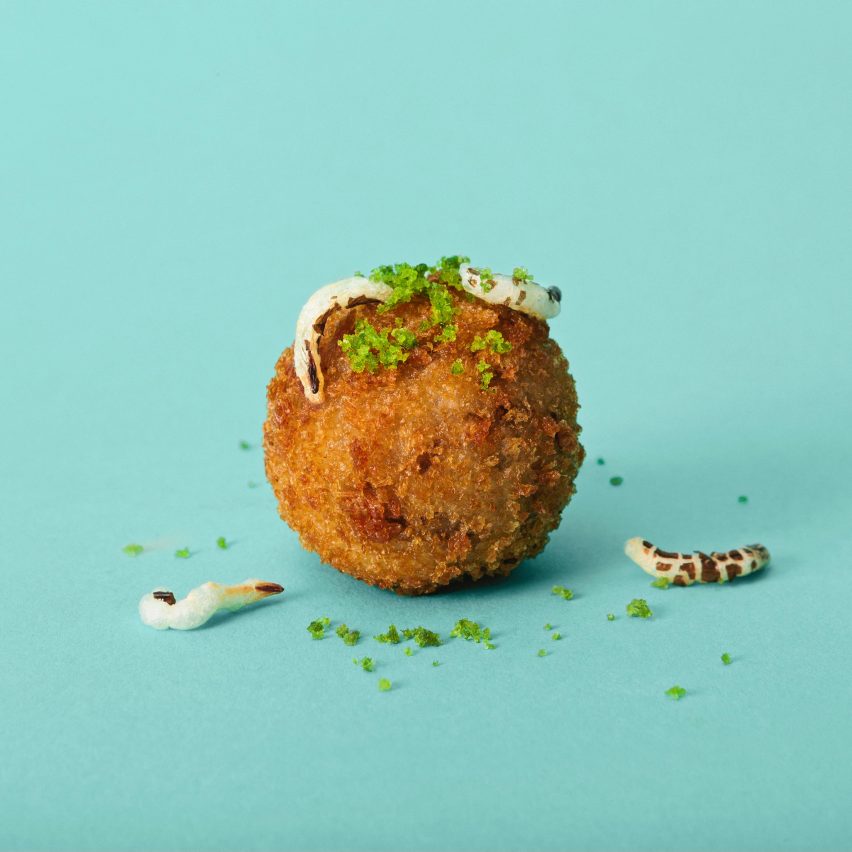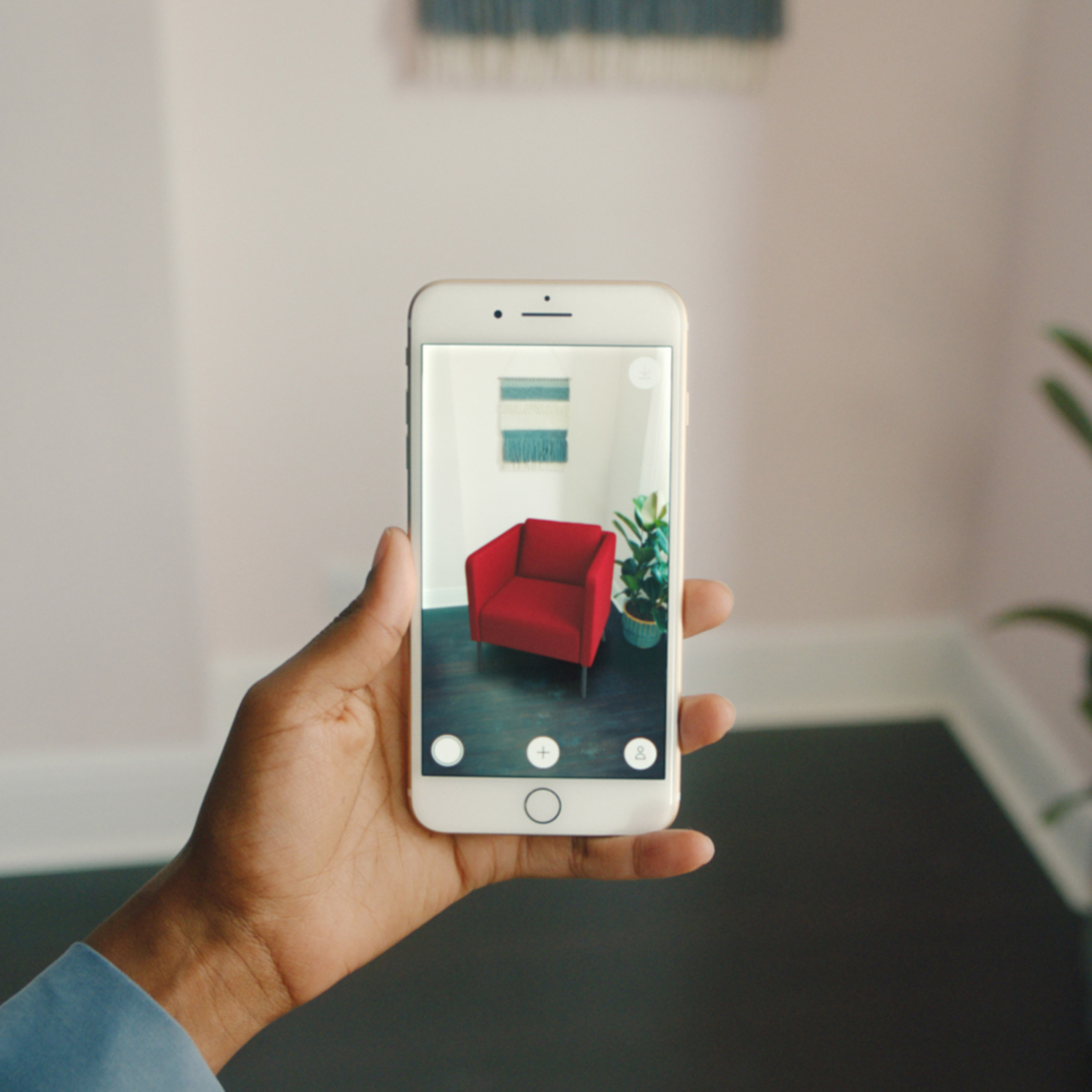Ten key projects by research and innovation lab Space10


Last week, IKEA‘s design innovation lab Space10 announced it was closing its doors after ten years of operating. Here, Dezeen has highlighted ten of its key research projects.
Although functioning as a private company, Space 10 was funded exclusively by IKEA, which has been its sole client since the lab’s founding in 2014.
Over the past decade, the lab has created and developed research projects on behalf of Inter IKEA Group, covering global food insecurity, future residential concepts furniture and a cookbook.
“Space10 was never meant to last and, after a decade working with IKEA, we have achieved what we initially set out to accomplish,” said Space10 co-founder Kaave Pour in its closing statement.
“Innovation wasn’t really on the agenda at IKEA when we first started,” he said.
“One of the primary purposes of Space1o was to spark that innovation culture, which has really happened. It is a very different company now than when we first started.”
To commemorate the work completed by the lab, all of its projects and reports will remain accessible to the public. Presentation templates, guidelines and a team handbook have been made open-source via a website that went live shortly after the news of the lab’s closing was announced.
From IKEA meatball-shaped food design to open-source bee homes, Dezeen has highlighted 10 of the lab’s key projects:
Tomorrow’s Meatball is a visual exploration into the future of consumption and what food design might look like in the next 20 years. The research project is formed around the world’s ever-growing food needs, and presents several different potential outcomes for alternative food sources exhibited in the shape of IKEA’s famed meatballs.
“In some parts of the world, devouring a bug-based ‘meatball’ might be difficult to imagine,” said Studio10 about the project. “Yet we need to start adding alternative ingredients to our daily menu, and adapting our palates to these new ingredients, textures and flavours. And why not have a little fun with it?”
Read more about Tomorrow’s Meatball ›
LOKAL: Serving Fresh Food Right Where It’s Grown
In 2017, Space10 launched a pop-up farm during London Design Festival that grew microgreens for use in 2,000 salads. The innovation lab worked with interior design studio Spacon & X to create the setting for the project, which was on show at Shoreditch’s Protein Studios.
“On a mission to cook up some sustainable solutions, we turned to our test kitchen where we research and prototype alternative methods for growing, distributing and integrating food production in our cities. LOKAL became one of the most promising pilots,” said Space10.
“LOKAL’s aim is to cultivate food efficiently and at scale in urban spaces with hydroponic farming,” it added. “Hydroponics enable us to grow greens three times faster than in a field, using 90 percent less water, without soil or sunlight.”
Spaces on Wheels: Exploring a Driverless Future
With Space on Wheels, Space10 explored seven different potentials of autonomous vehicles being utilised for new uses and functions. The concept was created in collaboration with visual trend lab Foam Studio to highlight ways in which self-driving could change everyday life.
“Spaces on Wheels challenges the traditional idea of the car and explores how we can repurpose it to create a more fulfilling life on wheels,” said Space10. “A key part of the project is an A-Z guide to self-driving cars, including the history, opportunities, essential questions, and forces behind this technological shift.”
Read more about Spaces on Wheels ›
Future Food Today: A SPACE10 Cookbook
This cookbook was released by Space10 in the hope that it could close the gap between future food trends and the reality of what happens in an average person’s .
“The average household doesn’t experiment much with new foods and recipes, largely relying on staple dishes,” said Space10. “Traditions, habits, and lack of time or inspiration all play roles in keeping meals the same, year after year. With this in mind, we created the book to inspire ourselves and others to get curious in the kitchen and find the motivation to take action through sustainable food choices.”
It includes numerous recipes, some using traditional ingredients and others calling for non-traditional ingredients the average person might not have used or heard of – including a Bug Burger made from vegetables and mealworms.
Read more about Future Food Today ›
SolarVille: A Bright Vision for a Clean Energy Future
SolarVille is a scale model that illustrates how electricity is traded in real-time by displaying energy flow to each home via LED lights set within the base of the model. The model uses solar panels and blockchain technology to form a working energy system by means of a neighbour-to-neighbour trading programme.
The project was created by Space10 in collaboration with architecture practice SachsNottveit who worked with blockchain specialists BLOC, Blocktech and WeMoveIdeas to demonstrate how small towns can create and share affordable, renewable energy.
“The model illustrates how electricity is traded in real-time by making the flow of energy from home to home visible with small LED lights,” said the lab. “For curious minds, a hatch on the side of the table reveals Bloc’s underlying blockchain technology at work.”
“The model enables people to observe a fully functioning network of blockchain-traded energy and interact with an artificial sun, to understand its effect on the network in real time.”
Bee Home: Open-Source Design for a Better Planet
Created in collaboration with design studio Bakken & Bæck and designer Tanita Klein, Bee Home was designed to allow anyone with access to a and the internet to design and create their own bug habitat. The project was developed as a result of global urbanisation, with the frequent use of pesticides and monoculture farming putting bee life at risk.
From Space10’s online platform, people are able to download design files to create their Bee Homes which will then be sent or delivered to a local CNC machine where the structures can be built via digital fabrication.
Couch in an Envelope: Challenging Archetypes with AI
Space10 used Artificial Intelligence as a design collaborator for this project titled Couch in an Envelope. The innovation lab and design studio Panter & Tourron worked to reimagine the sofa as a foldable and easily transportable object.
The prototype developed with the aim of rethinking typical expectations of sofa design, specifically as a large and bulky object. The result of the project was a foldable structure that weighs less than 10 kilograms and can fit inside a vacuum-sealed pouch.
“While the technology is currently limited and layered with biases, we see the potential to generate endless imaginative possibilities together,” it said. “We hope this project inspires designers to challenge other outdated archetypes and design products that are more relevant for the future of life at home – and better for people and the planet.”
Read more about Couch in an Envelope ›
Carbon Banks: Circularity via Digital Assets
Carbon Banks was a concept developed by Space10 that connects physical furniture to an NFT tree that grows in tandem with the acts of care and repair users and owners of IKEA furniture give to their items.
The project comprises and augmented reality artwork of a , which mimics the real-life circumstances of the item, growing bigger and fuller the longer a person keeps the furniture piece. The AR artwork will also respond to any repairs made to the item, as well as if the item is resold, traded or recycled.
Read more about Carbon Banks ›
The Algae Dome: Growing the Supercrop of the Future
Installed at Copenhagen’s CHART Art Fair in 2017, the four-metre-tall bioreactor dome was created with the aim of highlighting the potential of as a sustainable supercrop.
The dome was wrapped in 320 metres of coiled tubing, which was filled with microalgae that resulted in the structure being able to produce over 450 litres of microalgae across the three-day fair.
Read more about The Algae Dome ›

IKEA Place: Bridging the Imagination Gap with AR
With the rise of augmented reality in 2017, IKEA looked to find ways it could keep up with the ever-changing tech landscape. IKEA Place is an app that allows customers to digitally place and visualise furniture within their homes through their iPhone cameras.
The app was developed to help people who don’t live near or have access to an IKEA store, as well as people who experience a lack of confidence when it comes to buying or changing furniture in their homes. The app uses lighting space and sound to render an accurate image of the product in a person’s real-life setting.
The post Ten key projects by research and innovation lab Space10 appeared first on Dezeen.
